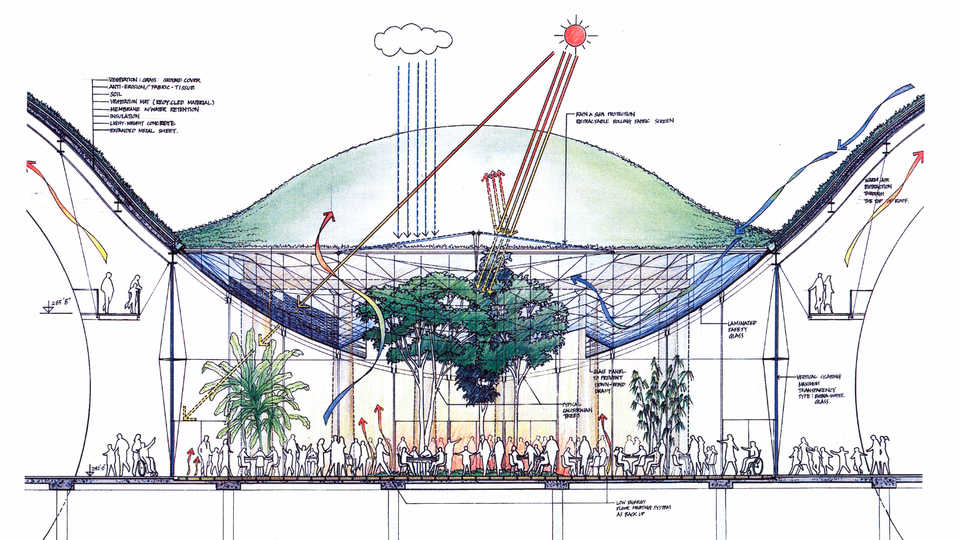
Project Description
The California Academy of Sciences is constructing a dynamic new facility in Golden Gate Park. The new Academy will combine innovative green architecture with inventive exhibitions to inspire its visitors to explore and protect the natural world. It will house Steinhart Aquarium, Morrison Planetarium, and the Kimball Natural History Museum.
Opening Date
September 27, 2008
Groundbreaking Date
Mid-September 2005
Design Features and Integration into Golden Gate Park
- The new Academy will be integrated more sensitively into the natural environment of Golden Gate Park.
- The facility will employ energy-efficient, environmentally-sensitive building technologies that will set a new standard for sustainable architecture in civic buildings.
- A living planted roof will feature undulating hills that echo the landscape around the Academy. A small portion of the roof will be accessible to visitors and will feature an exhibit area.
Exhibitions and Public Spaces Highlights
- The new Academy will feature flexible, integrated exhibition spaces. Portions of the Academy's research collections will be visible to museum visitors, and special programs will offer visitors the chance to interact with Academy biologists.
- The new Morrison Planetarium will feature state-of-the-art exhibits and digital technology.
- The new Steinhart Aquarium will include a two-story Swamp; the world's deepest living coral reef display; a Discovery Tidepool, and hundreds of "jewel" tanks to showcase the stunning diversity of aquatic life.
- A dramatic four-story Rainforests of the World exhibit will offer a vertical journey through four different rainforest habitats.
- Live animals will be displayed throughout the museum, including penguins in the restored African Hall.
- A new piazza will sit at the heart of the building, and views into Golden Gate Park from within the new facility will strengthen the Academy's relationship to the park.
Enhanced Education Spaces and Services
- A new hands-on Naturalist Center will be staffed by education specialists and will feature labs and classrooms.
- An expanded early childhood education center will cater to children up to age six and their caregivers.
- A new Auditorium will feature flexible set-up options and retractable seating.
Construction Figures Facility Dimensions
Total square footage in new Academy: 410,000 square feet. Total public space: 100,000 square feet. The new Academy will have more useable square footage than the previous facility but will leave a smaller footprint in the park due to the addition of a basement and more efficient use of interior space.
Temporary Home
The Academy was located at 875 Howard Street during the construction period. This temporary home featured aquatic animals from Steinhart Aquarium and prototypes of exhibits planned for the new Academy.
Project Team
Architecture: Renzo Piano Building Workshop (Genoa, Italy); Stantec Architecture (formerly Chong Partners Architecture) (San Francisco). Engineering and Sustainability Consulting: Arup. Landscape Architecture: SWA Group. General Contractor: Webcor Builders. Project Manager: DRY and Associates.
Project Cost
The Academy's rebuilding project will cost approximately $488 million. Included in this figure are costs associated with the Academy's temporary home, the move, and the new exhibition and visitor experience program.
Funding
The Academy's rebuilding project is a result of a public/private partnership. Through gifts and public funding, the Academy has secured $465 million so far. This includes $152 million as provided by public bond funds approved by San Francisco voters in 1995 (Prop C) and 2000 (Prop B), the State of California, and Federal funding. The balance of the funds was raised through private individual, corporate, and foundation contributions to the Campaign for the New Academy.
- 11 million pounds of recycled steel and 137 million pounds (34,000 cubic yards) of locally-sourced concrete will be used in the new building.
- The heaviest steel beam in the undulating roof weighs 18,000 pounds and must stretch nearly 100 feet without the support of structural columns in order to curve across the top of the Planetarium dome.
- The soil and plants on the living roof will weigh more than 2.6 million pounds. 50,000 biodegradable coconut husk trays filled with six inches of soil will be used to install 1.7 million native California plants on the roof.
- Nearly three miles (12,000 ft) of aquarium pipes were laid below the basement of the new building and encased in 4,000 cubic yards of protective concrete.
- The six largest tanks in the new aquarium will hold over 500,000 gallons of water and 18 acrylic viewing panels that weigh a collective 82 tons.
- The acrylic panels had to be baked at 175°F for up to 30 days to properly cure.
- The heaviest acrylic viewing panel weighs 40,000 pounds and is 17 inches thick. It separates the elevator shaft from the Amazonian Flooded Forest tank in the rainforest and withstands a water pressure force of 159,000 pounds.
The California Academy of Sciences is home to Steinhart Aquarium, Morrison Planetarium, Kimball Natural History Museum, and world-class research and education programs—all under one living roof. Admission to the Academy is: $29.95 for adults; $24.95 for youth ages 12 to 17, Seniors ages 65+ and students with valid ID; $19.95 for children ages 4 to 11; and free for children ages 3 and younger. Admission fees include all exhibits and shows. Hours are 9:30 am - 5 pm Monday - Saturday, and 11 am - 5 pm on Sunday. During peak periods, including some holiday weekends, an admission surcharge and extended hours may apply. Visit www.calacademy.org or call (415) 379-8000 for more information.
Press Contacts
If you are a journalist and would like to receive Academy press releases please contact press@calacademy.org.
Digital Assets
Hi-res and low-res image downloads are available for editorial use. Contact us at press@calacademy.org to request access.